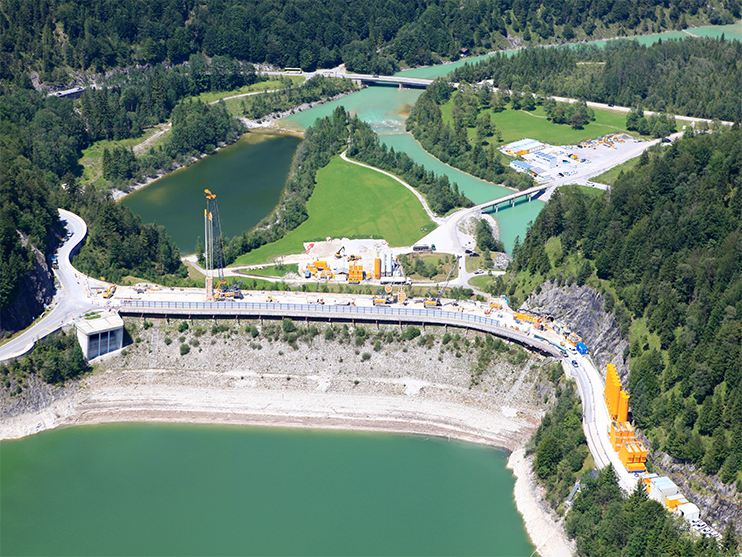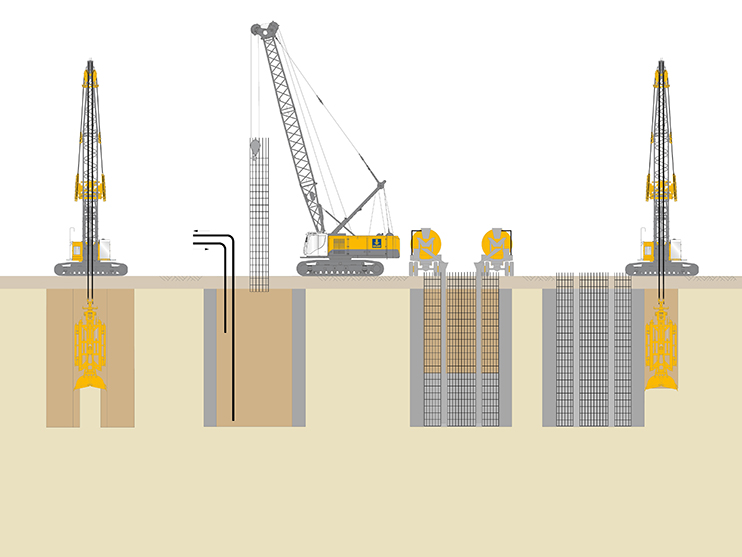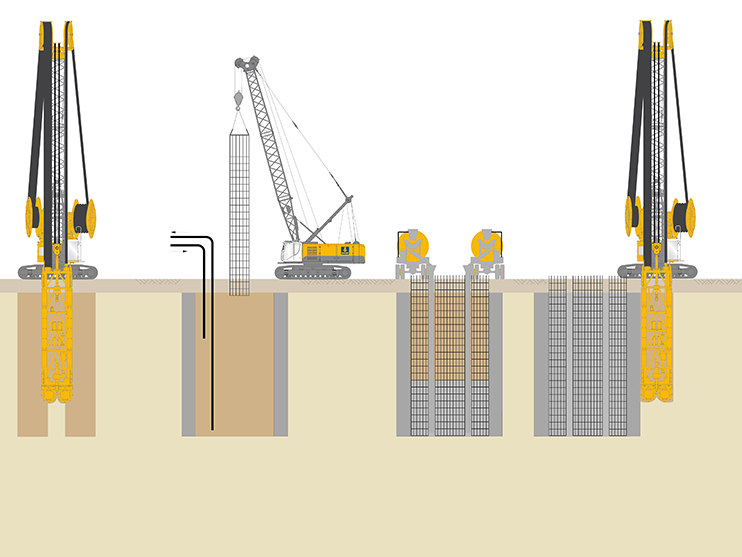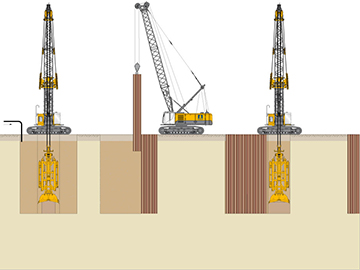Diaphragm Walls
Diaphragm walls have a static and/or sealing function and can serve as retaining or cut-off walls for dams and large excavations. They are executed as concrete or steel-reinforced concrete walls, typically built from ground level. They are excavated in sections by duty-cycle cranes using suitable diaphragm wall grabs or cutters with the aid of a stabilising fluid. When the final depth is reached, temporary or permanent stop ends are installed in the trench, the stabilising fluid is desanded and reinforcement cages are installed. Then the concreting is carried out to complete the panel. In the course of excavating the adjoining panel, temporary stop ends are removed for re-use.
Types of Construction Method
Two different grab systems, suitable for wall thicknesses of 600 mm to 1,500 mm, are available for diaphragm wall excavation.
The grab is lowered into the panel and the soil is excavated in bites. Larger blocks or sections of rock can be excavated or displaced using modified grabs or heavy-duty chisels. Measuring systems can be installed to verify verticality.
On mechanical grabs, a cable system operates the jaws. Hydraulic grabs work with a hydraulic cylinder. They have very high closure forces and work with lower noise and less vibrations than mechanical grabs.
Diaphragm wall cutters are used to produce diaphragm walls in thicknesses of 500 mm to 3,200 mm. Cutters progressively excavate and remove the spoil continuously; they are particularly suitable for depths of more than 40m. Trench cutters operate with two contra-rotating cutter wheels which, depending on configuration, are suitable for a wide variety of strata, including rock. The material is cut by the rotation of the wheels, crushed, mixed with slurry and transported to the surface by a suction pump.









